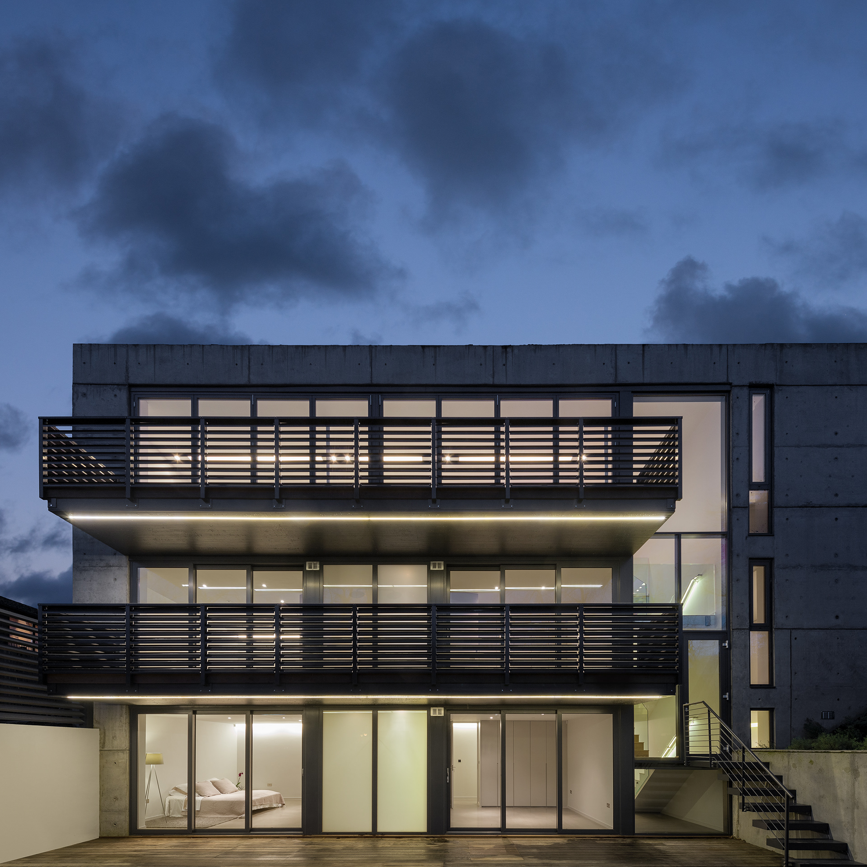

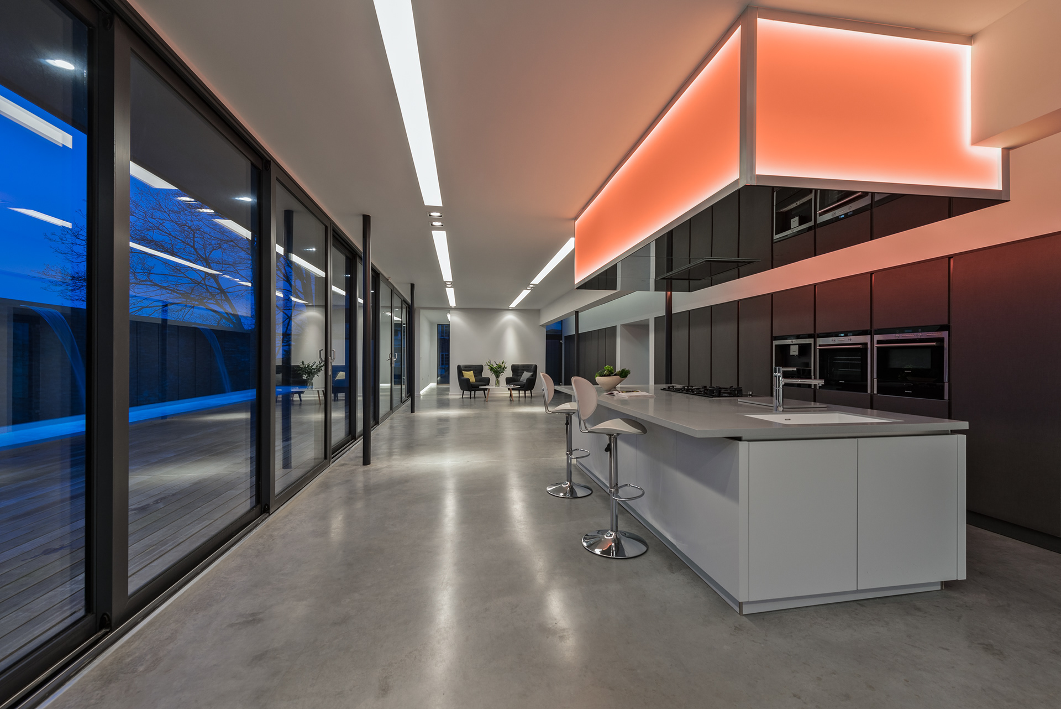



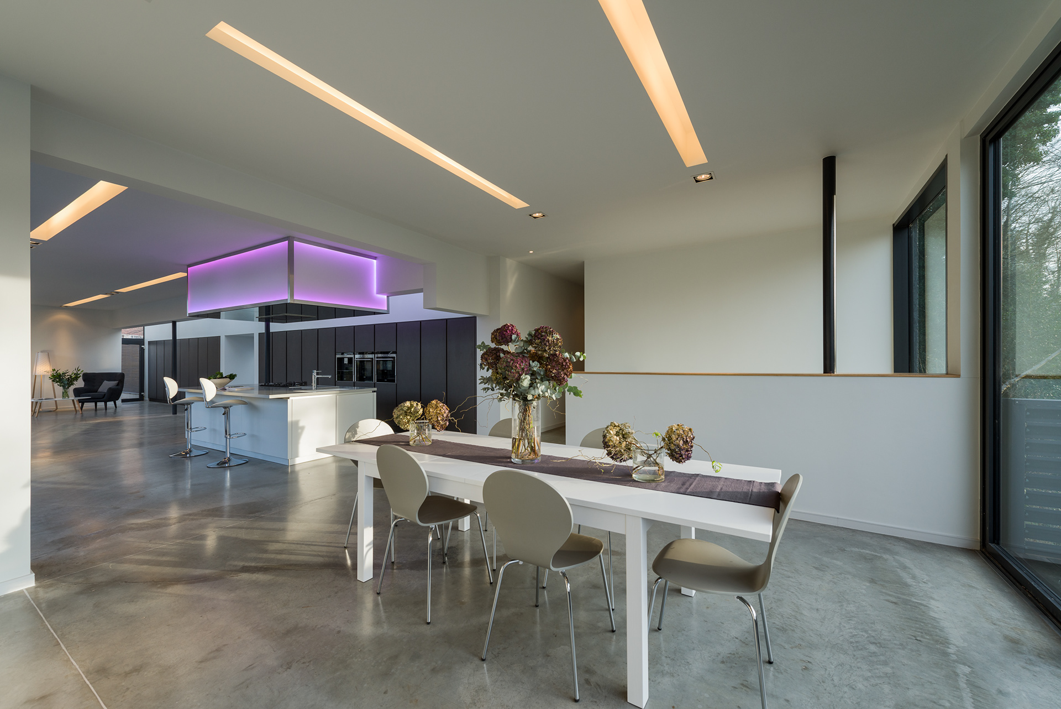
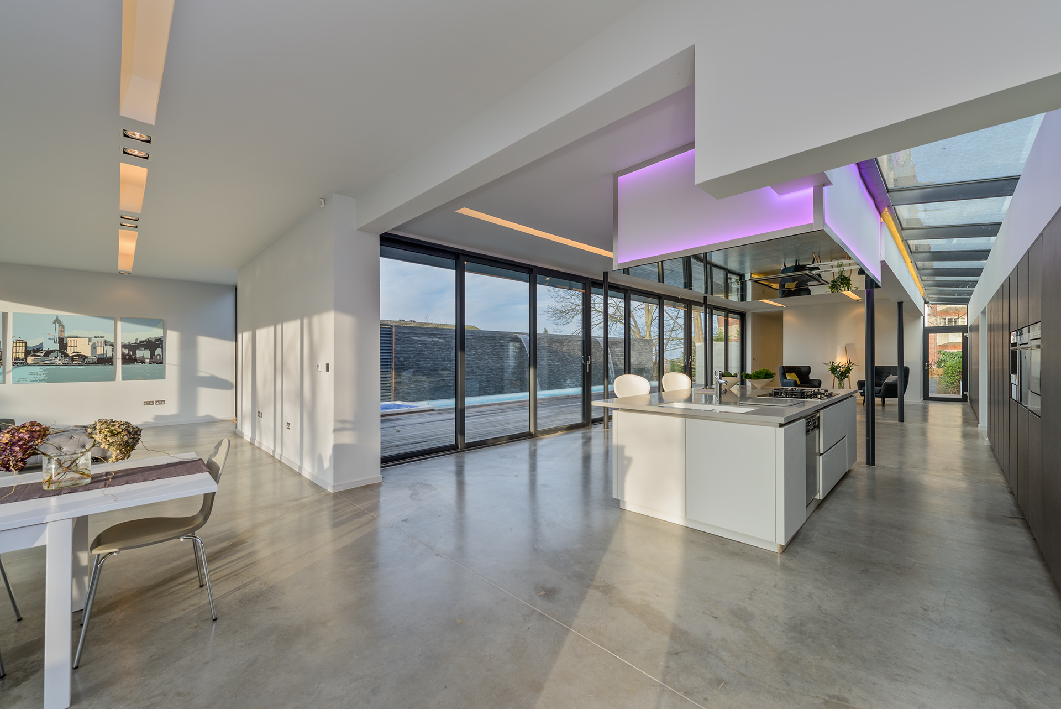

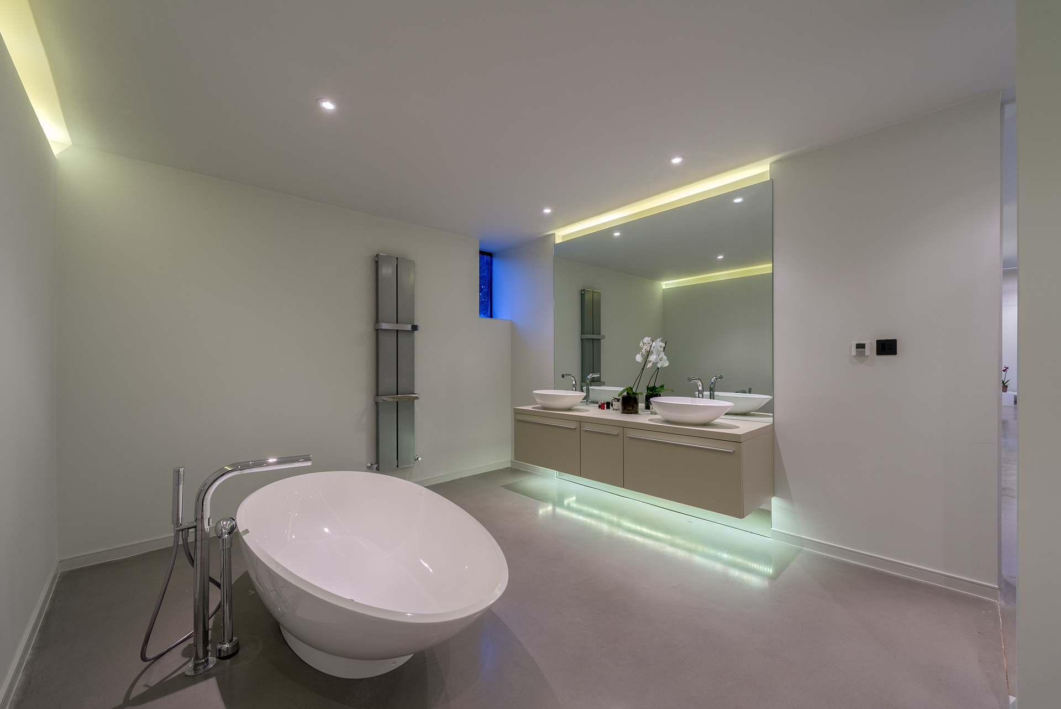

Marcin captured this spectacular house in Highgate in 2013. It offers more than 4,500 sq ft of light-flooded modernist living space on a site of approximately a quarter of an acre. The discreet front elevation offers little idea of the dynamic accommodation within. Upon entering the property, the visitor passes through a courtyard before being greeted by a wall of glass that opens onto a rectilinear lap pool. To one side, the accommodation spreads beyond the kitchen to a dining area and sitting room with another glass wall providing views over roofs and treetops. The sense of space is extraordinary, with narrow columns providing structural support and a poured concrete floor running throughout. Stunning!










